Golden Greens Towers, Amritsar
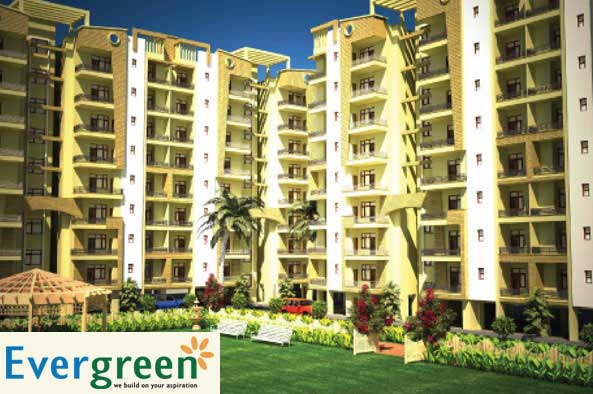


Amritsar, the abode of Gods where traditions merge effortlessly with modernity, is today witness to a rapidly changing lifestyle. Golden Greens is an Ultra Modern residential development spread over a sprawling 7.4 acres (approx.) of land located on Batala Road, in the heart of Amritsar. Construction of the project is in advance stage. It has lavish & thoughtfully designed residences of 1Bhk / 2Bhk /3Bhk / 3Bhk+S
Features

- Play Area
- Health Facilities
- Recreation Facilities
- 24x7 hours Power Backup & Water Supply
- Rain Water Harvesting
- Badminton Court
- Gymnasium
- Bank/ATM
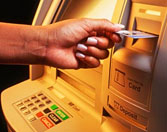
- Indoor Games
- Basket Ball Court
- Sports Facilities
- Community Hall
Project Details
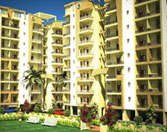
- Located on Main Batala Road
- Amritsar International Airport is located at a distance of approx. 8Km from the project
- Amritsar Railway Station is located approx.4 Km from the project site
- DAV International School, Fortis Hospital, Suncity Amusement park, Celebration Mall etc all falls within a distance between 0.5km to 2KM from the project site
- 1 BHK Apartments: 600sq.ft & 653sq.ft.
- 2 BHK Apartments: 1250 sq.ft.
- 3 BHK Apartments: 1507sq.ft.
- 3 BHK+S Apartments: 1900 sq.ft.
Specifications
| STRUCTURE |
Earthquake resistant RCC framed structure designed by highly experienced structural engineers and approved by IIT. |
| DOORS |
Main Door: Polished hardwood frame with moulded skin and anodized aluminium hardware. |
| WINDOWS |
Powder coated Aluminium with anodized aluminium hardware. |
| ELECTRICAL |
Copper wiring in PVC concealed conduit with modular switches. Provision for adequate light and power points as well as telephone & TV outlets with protective M.C.B.s. Light in drawing/dining, kitchen, balcony, bathroom and all bedrooms. |
| WALL FINISH |
Internal – Plastered POP Punning and painted oil Bound Distemper or equivalent in pleasing shades. |
| FLOORING |
Drawing/dining/bedrooms – 600mm x 600mm Branded Vitrified tiles and Wooden flooring in master bedroom. |
| KITCHEN |
Granite working platform with 2ft. high ceramic tiles above it with stainless steel sink and oil bound distemper in pleasing shades. |
| TOILETS |
Provision for Hot & Cold water with CPVC pipes & fittings. Glazed tiles in pleasing colours on walls up to door level. Branded W.C. washbasin & cisterns in white shade, Chrome plated Tap, Fittings of standard make with shower, oil bound distemper in pleasing shades. |
| SECURITY |
Gated Complex with CCTV & Audio phone system with intercom facility for security. |
| WATER SUPPLY |
Underground/Over head water tank for adequate water supply in each block and adequate bores in the entire complex. |
| PARKING |
Adequate parking in the complex with allotted covered/open parking. |
Floor Plans
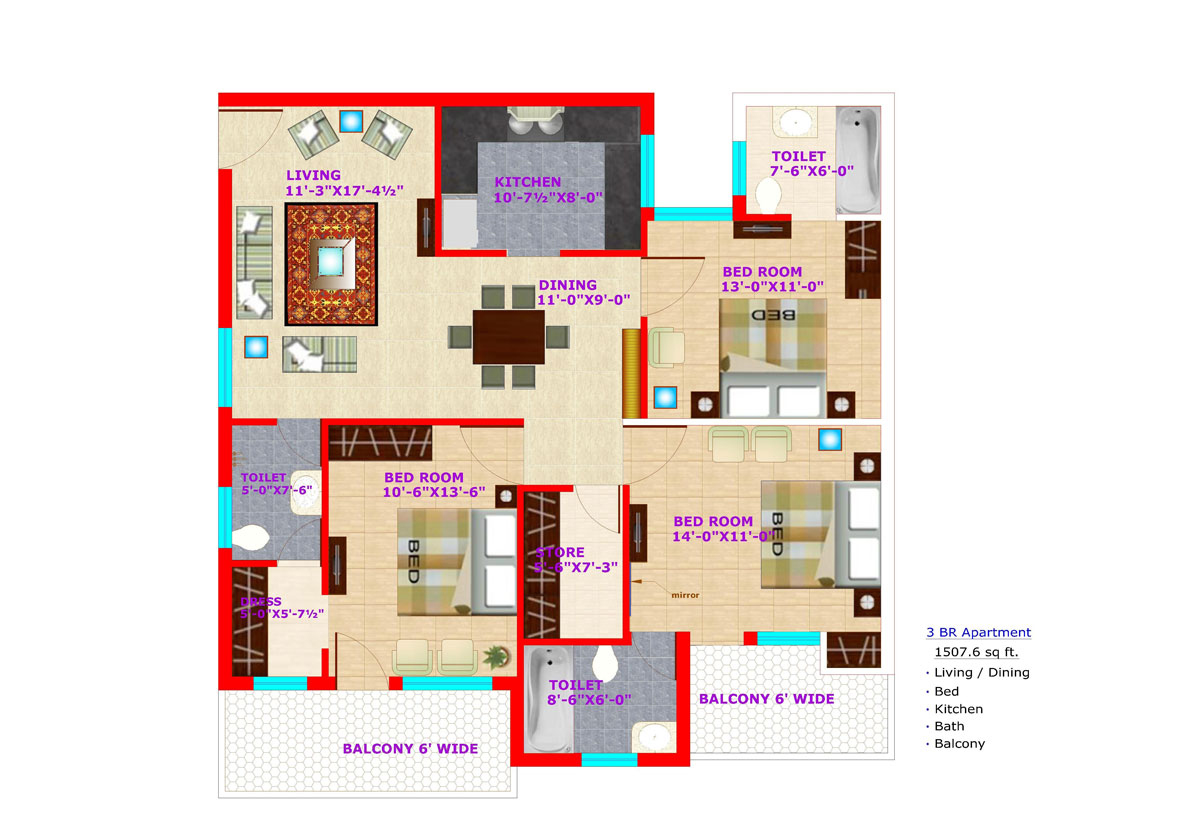
3 BHK
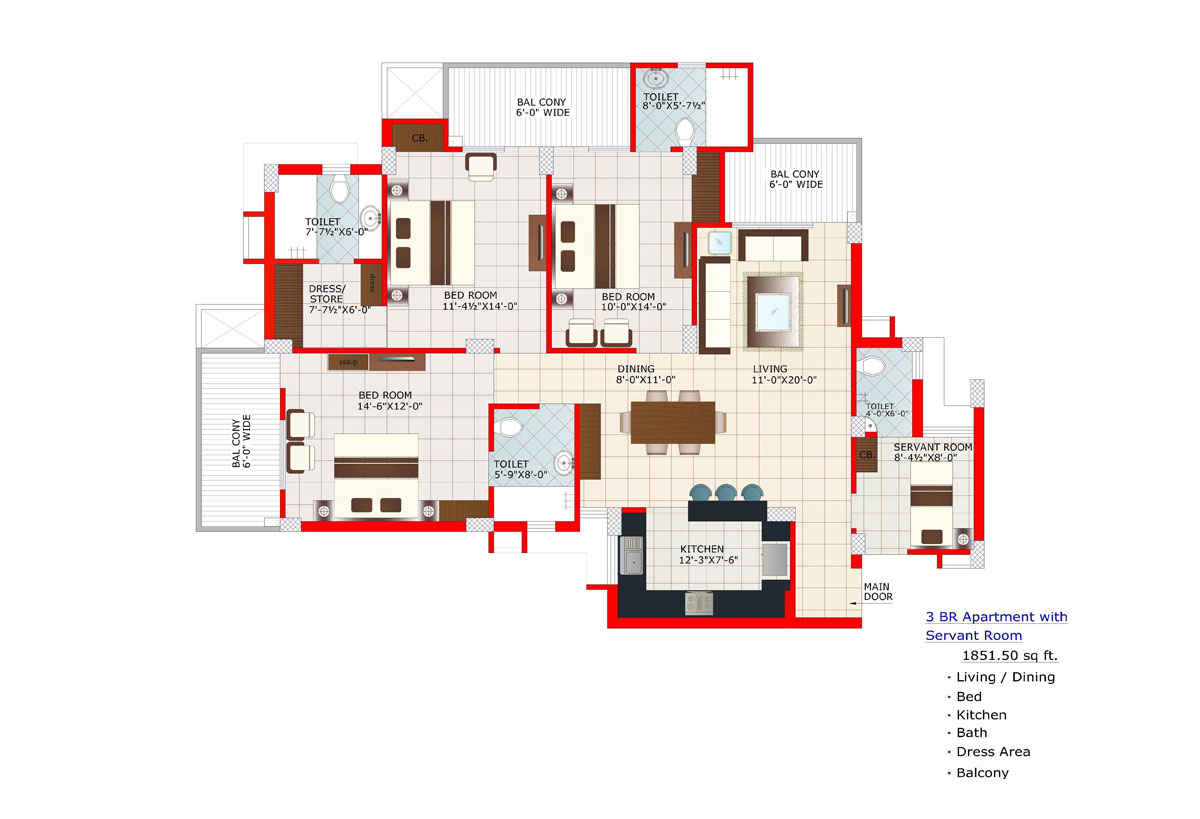
3 BHK + Servant
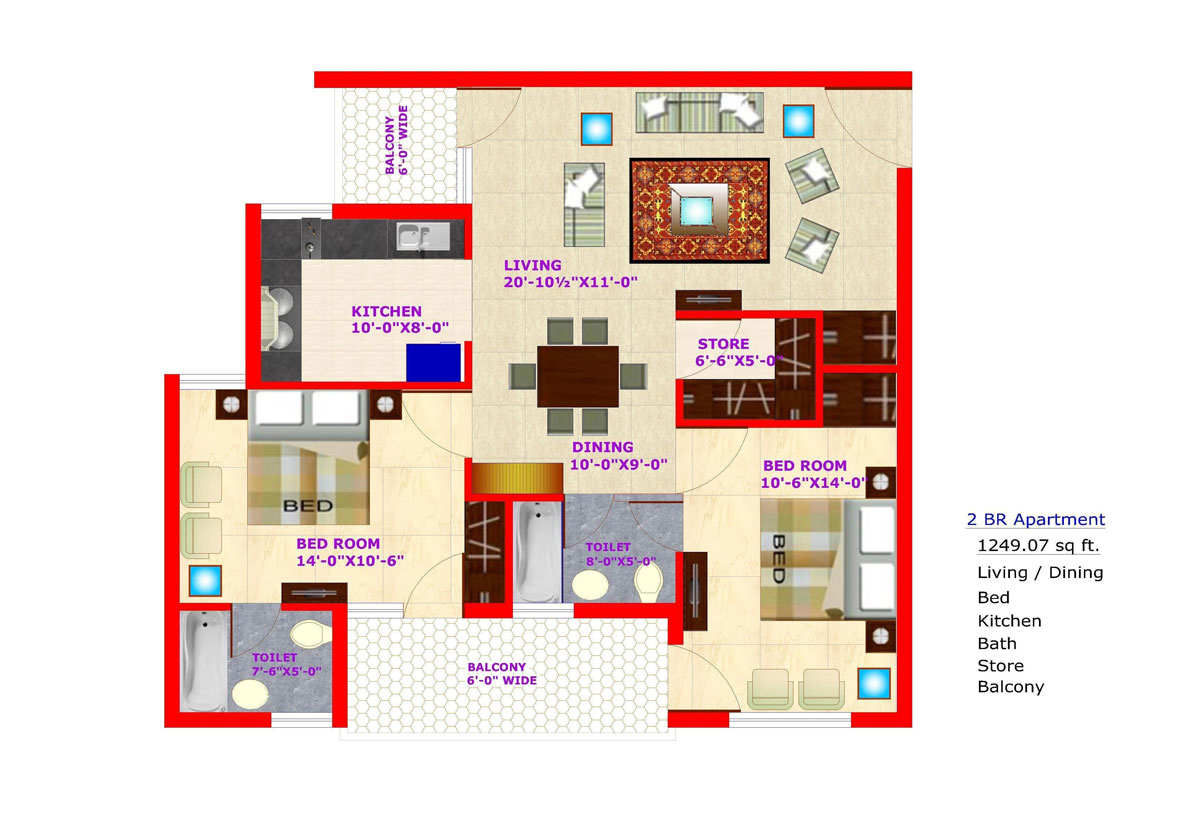
2 BHK
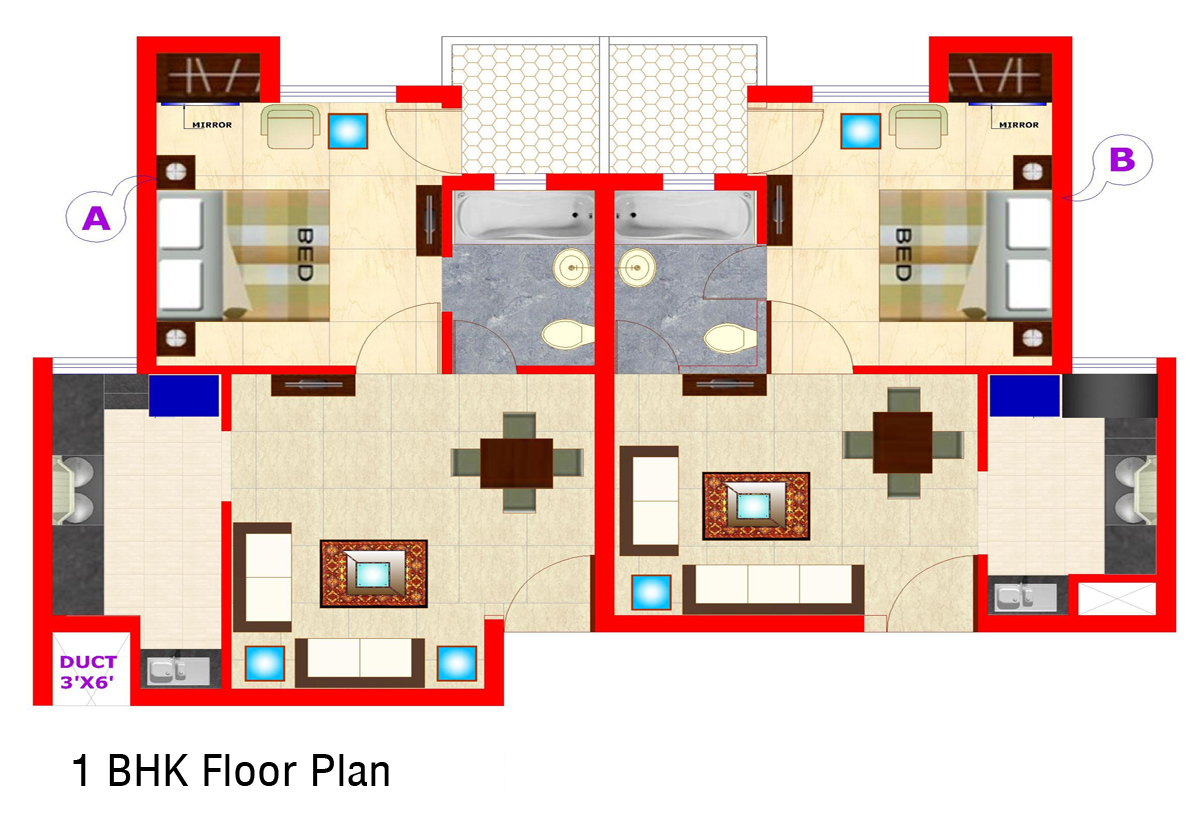
1 BHK
Actual Site Pictures
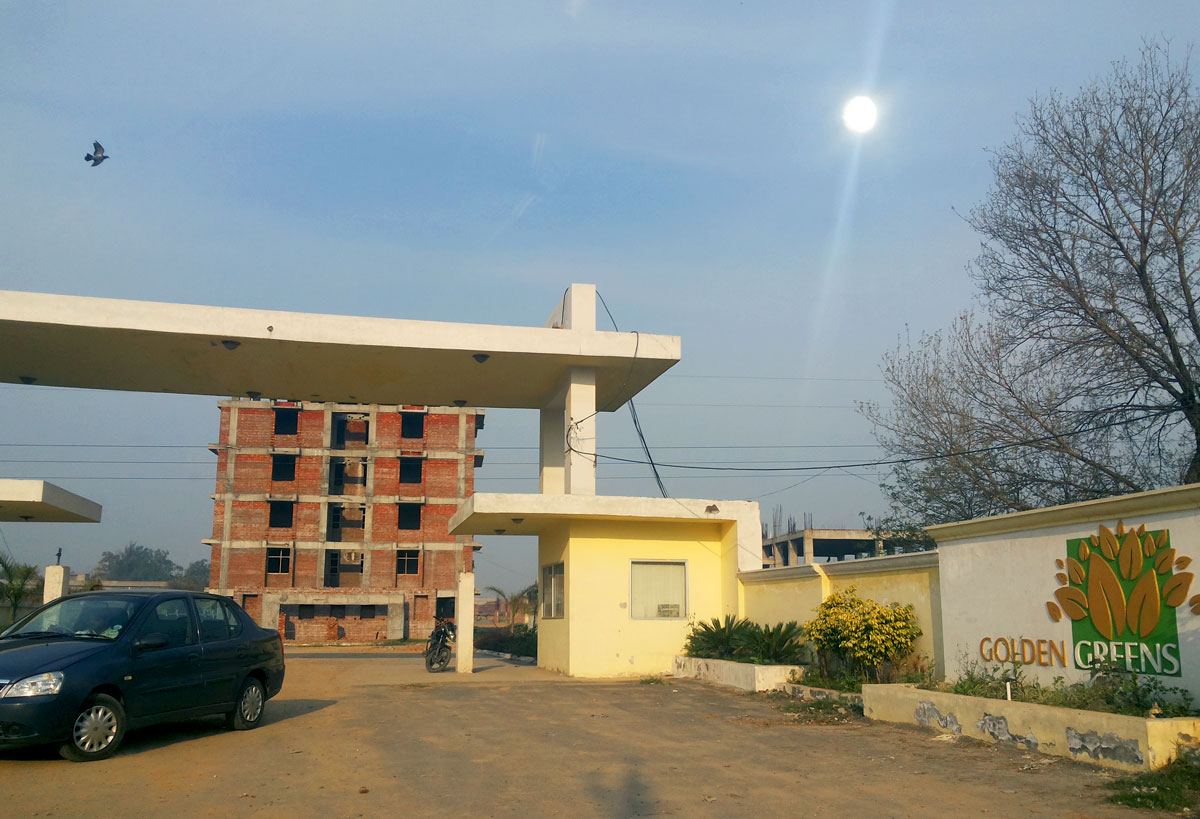
Pic 1
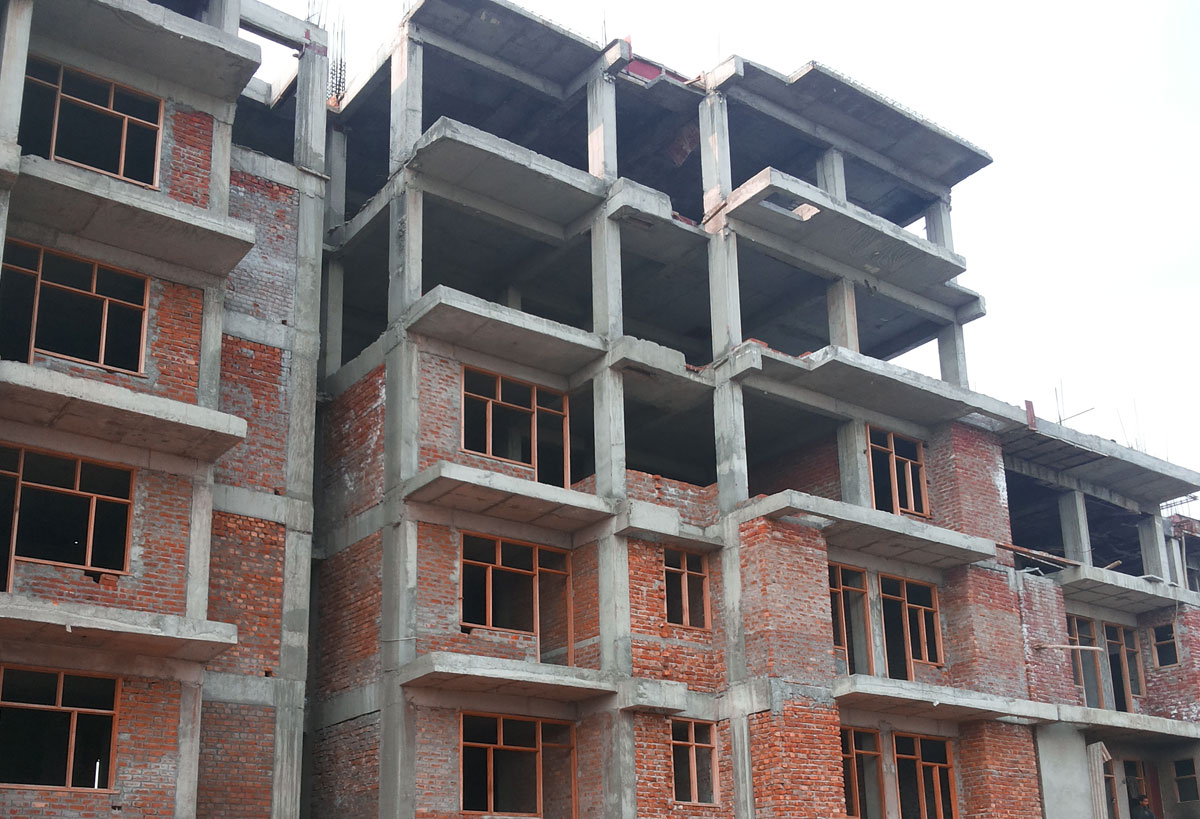
Pic 2
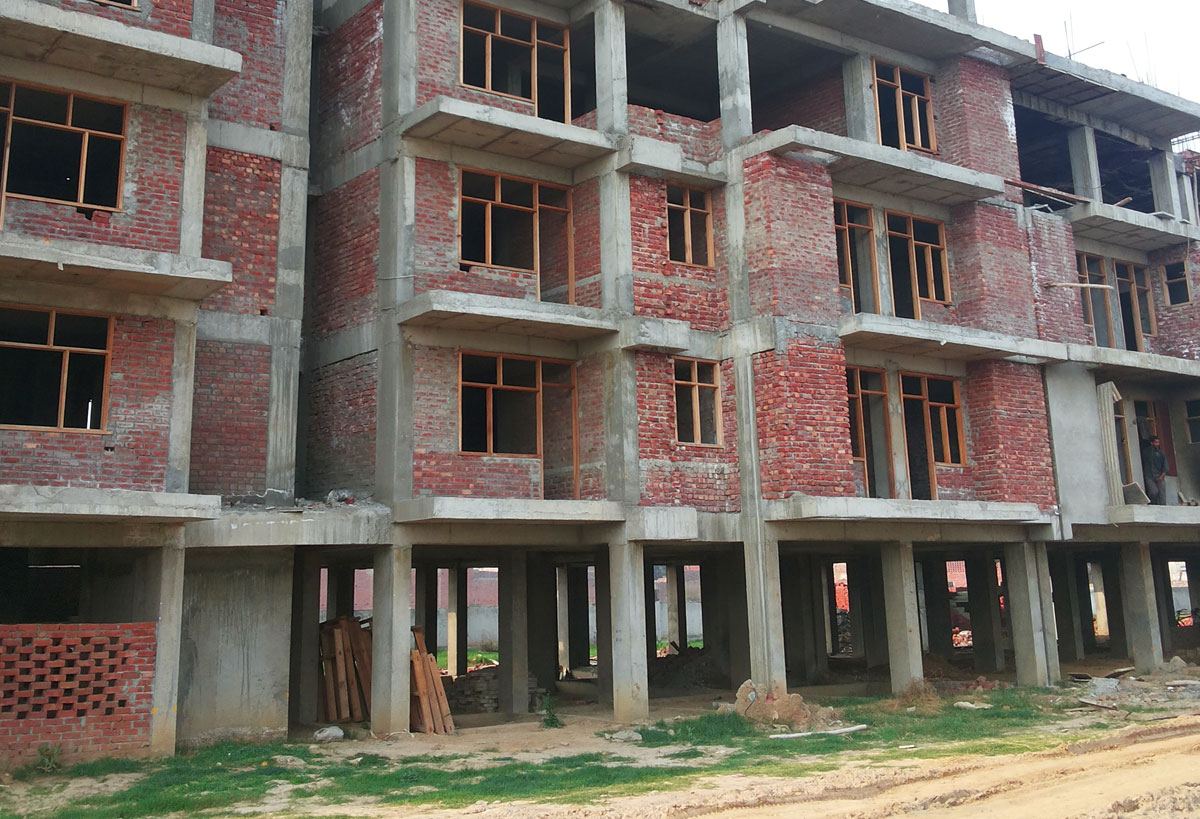
Pic 3
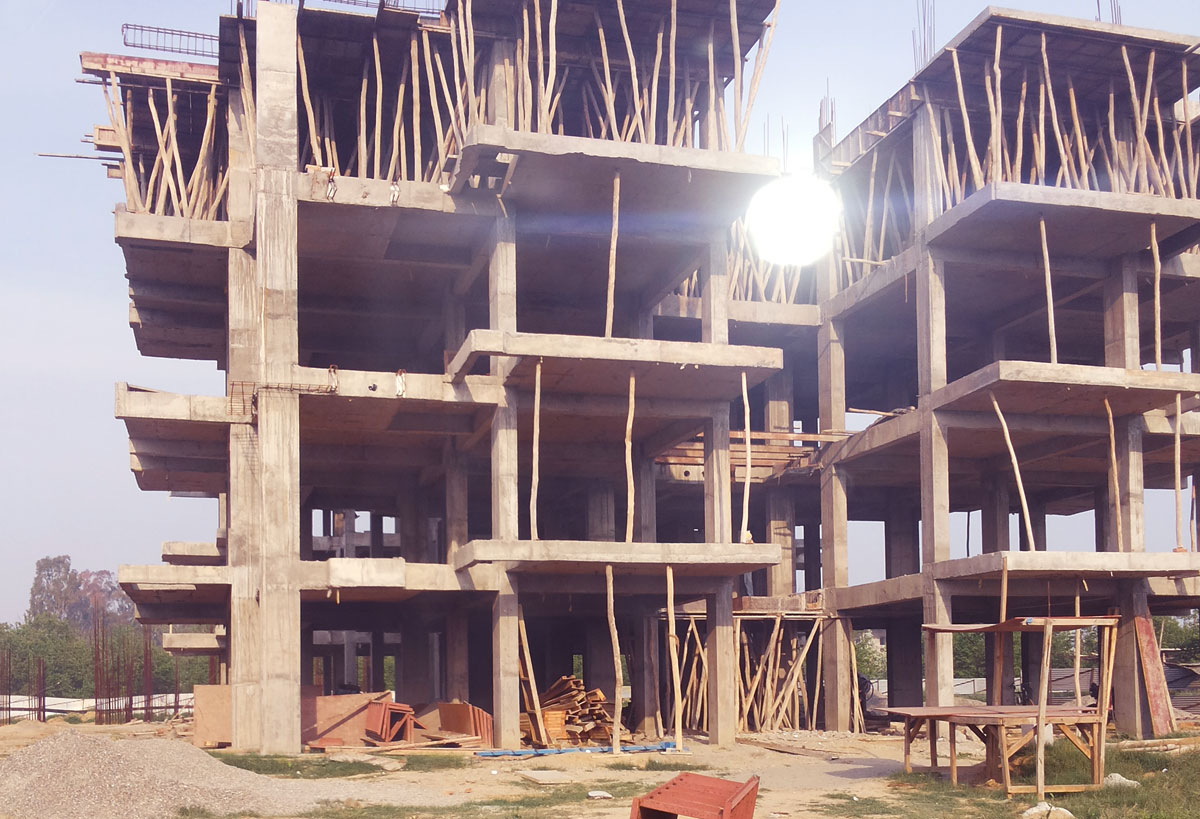
Pic 4
Price List
| Type | Size (sq. ft.) | Rate (PSF) | BSP | Booking Amount |
|---|---|---|---|---|
| 1BHK | 600 | 2400 | 1440000 | 2 Lakh |
| 1BHK | 653 | 2400 | 1567200 | 2 Lakh |
| 2BHK | 1250 | 2400 | 3000000 | 3 Lakh |
| 3BHK | 1507 | 2400 | 3616800 | 4 Lakh |
| 3BHK+S | 1900 | 2400 | 4560000 | 4 Lakh |






